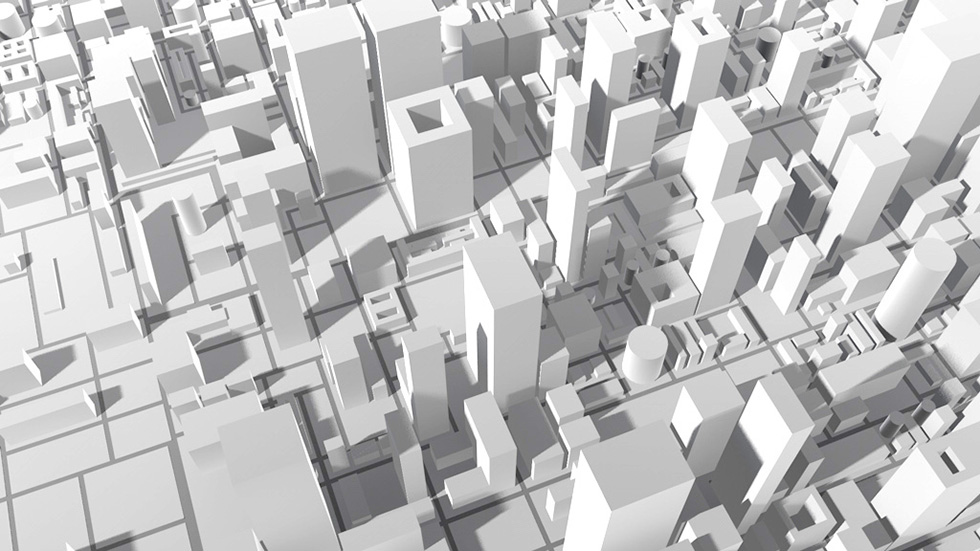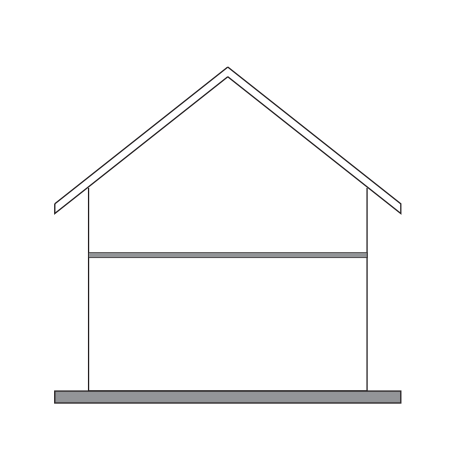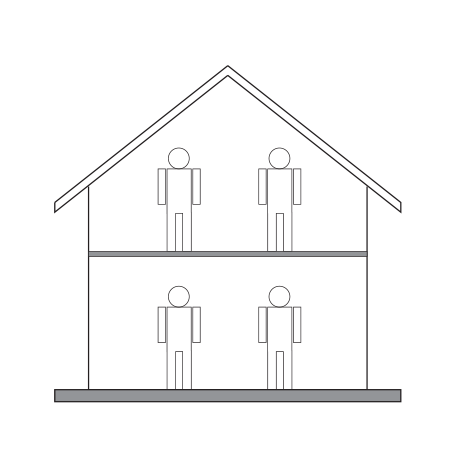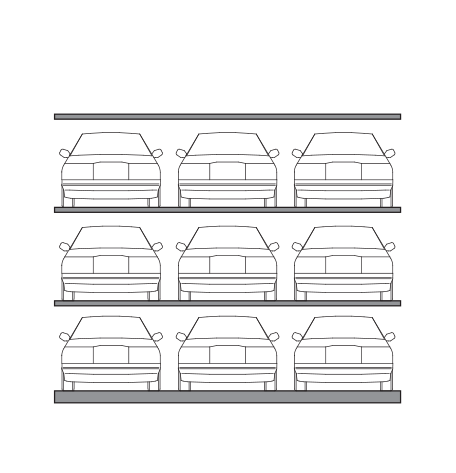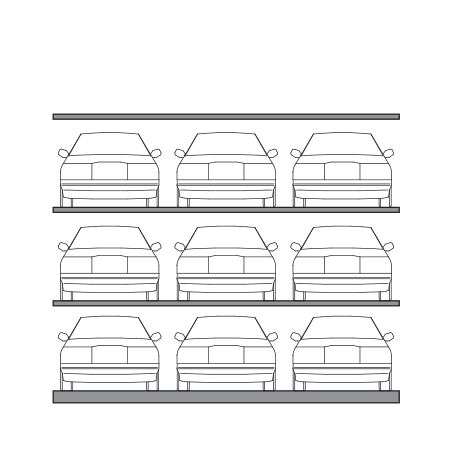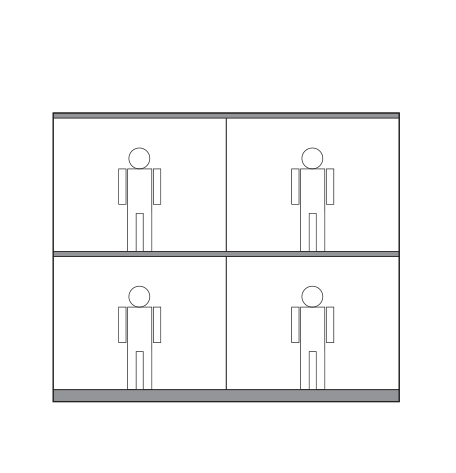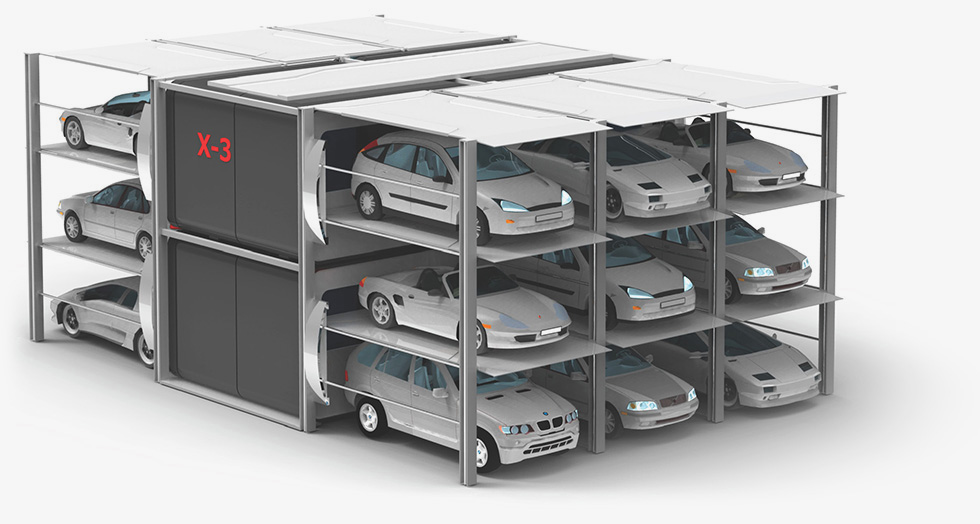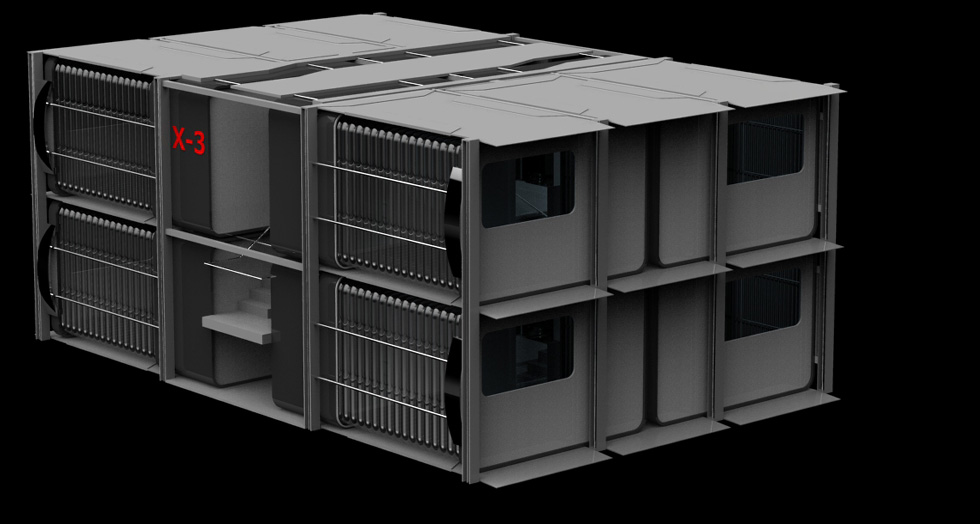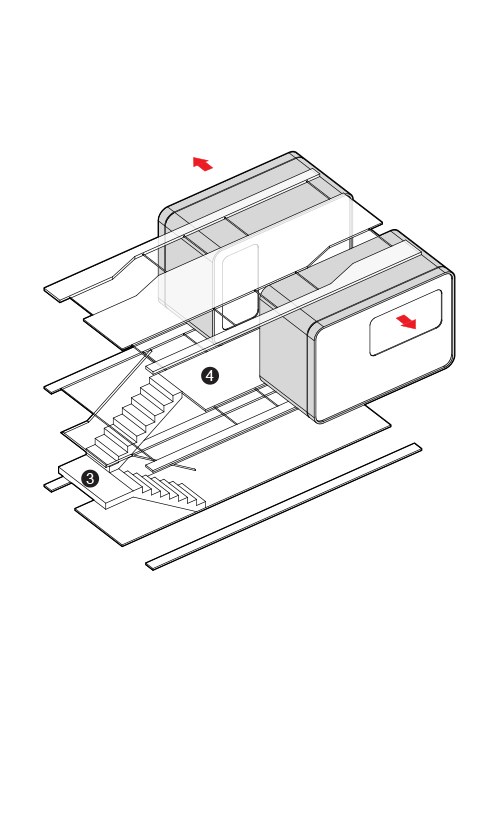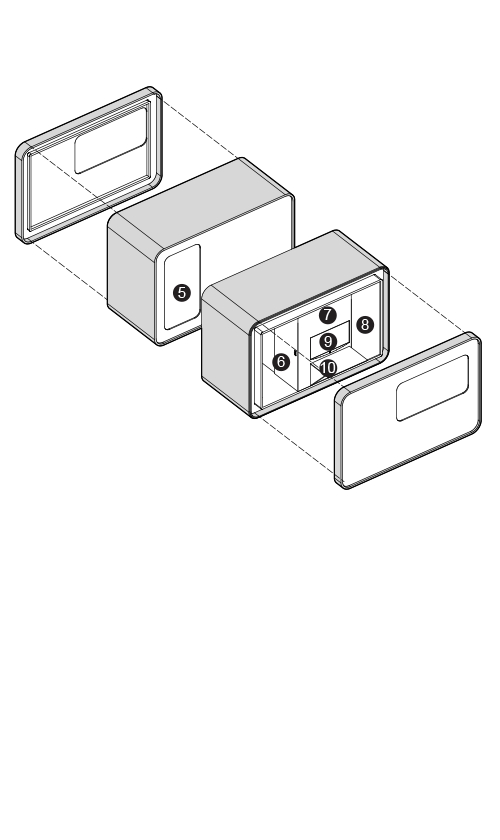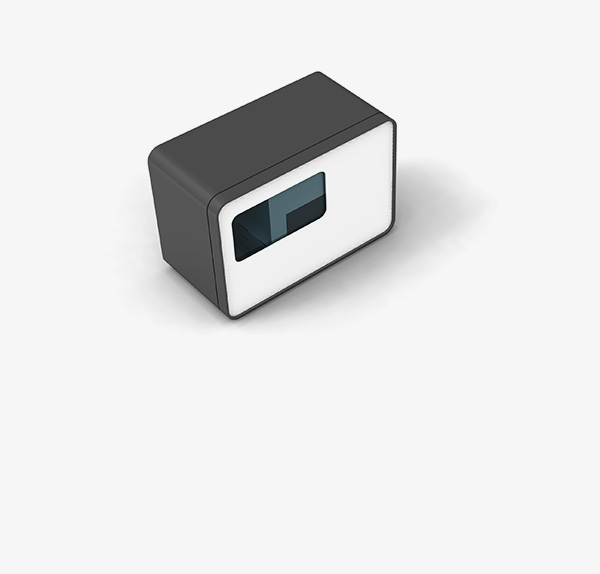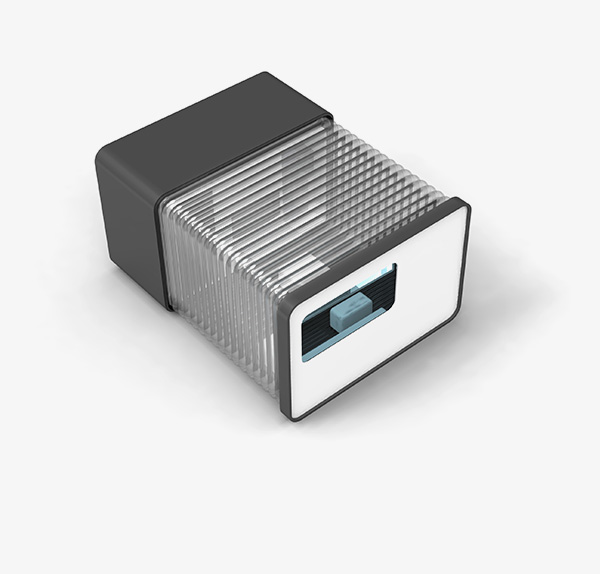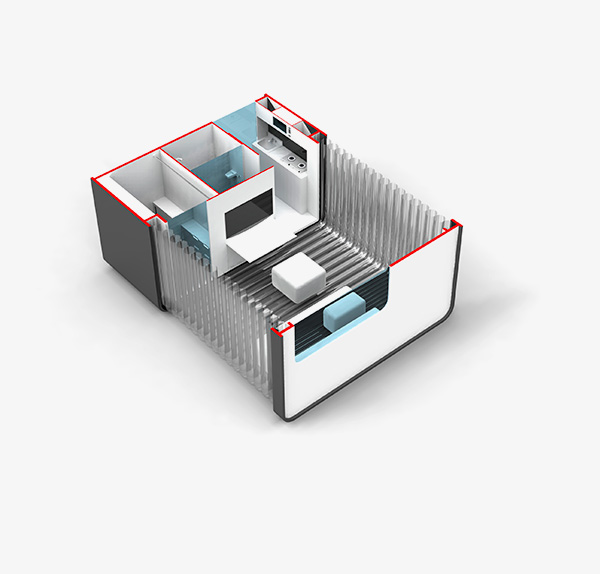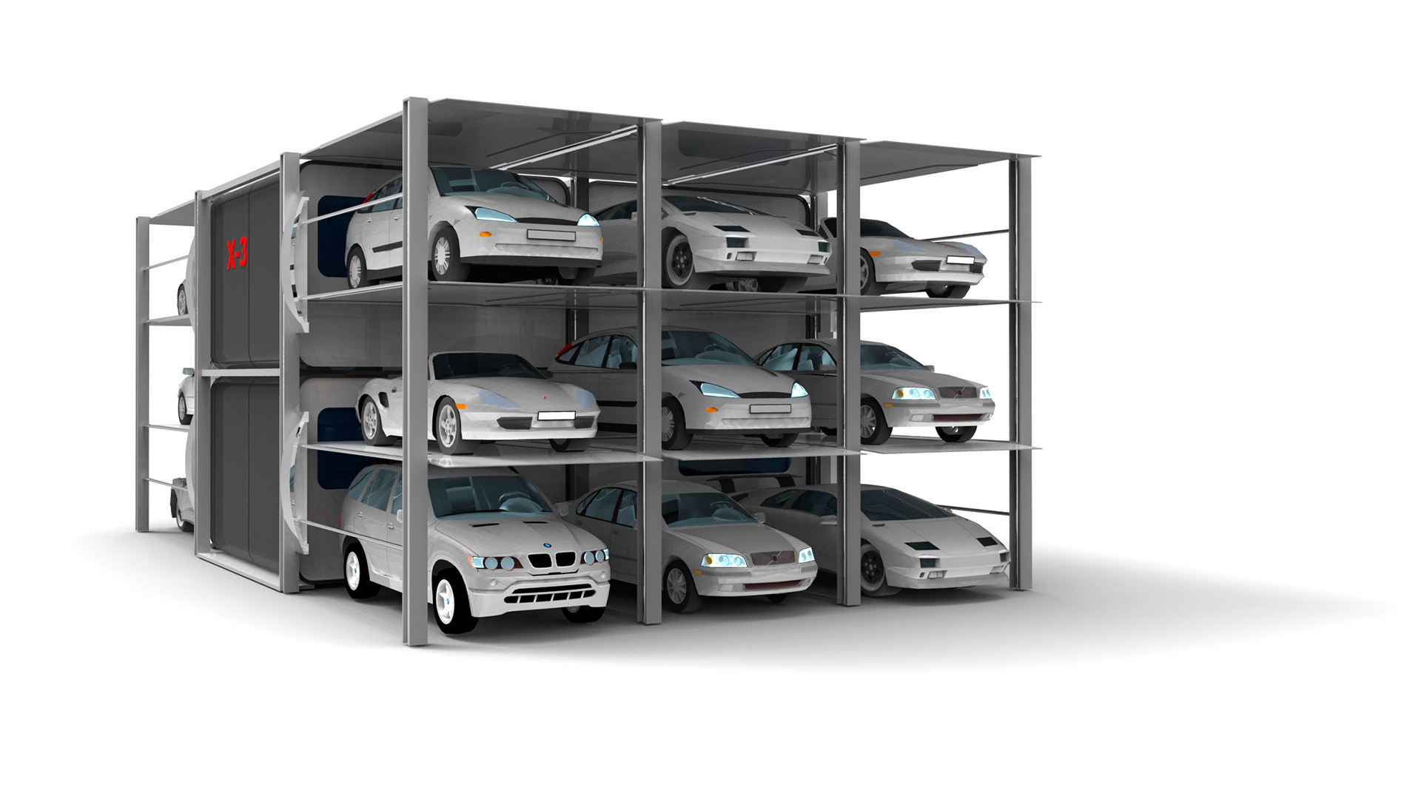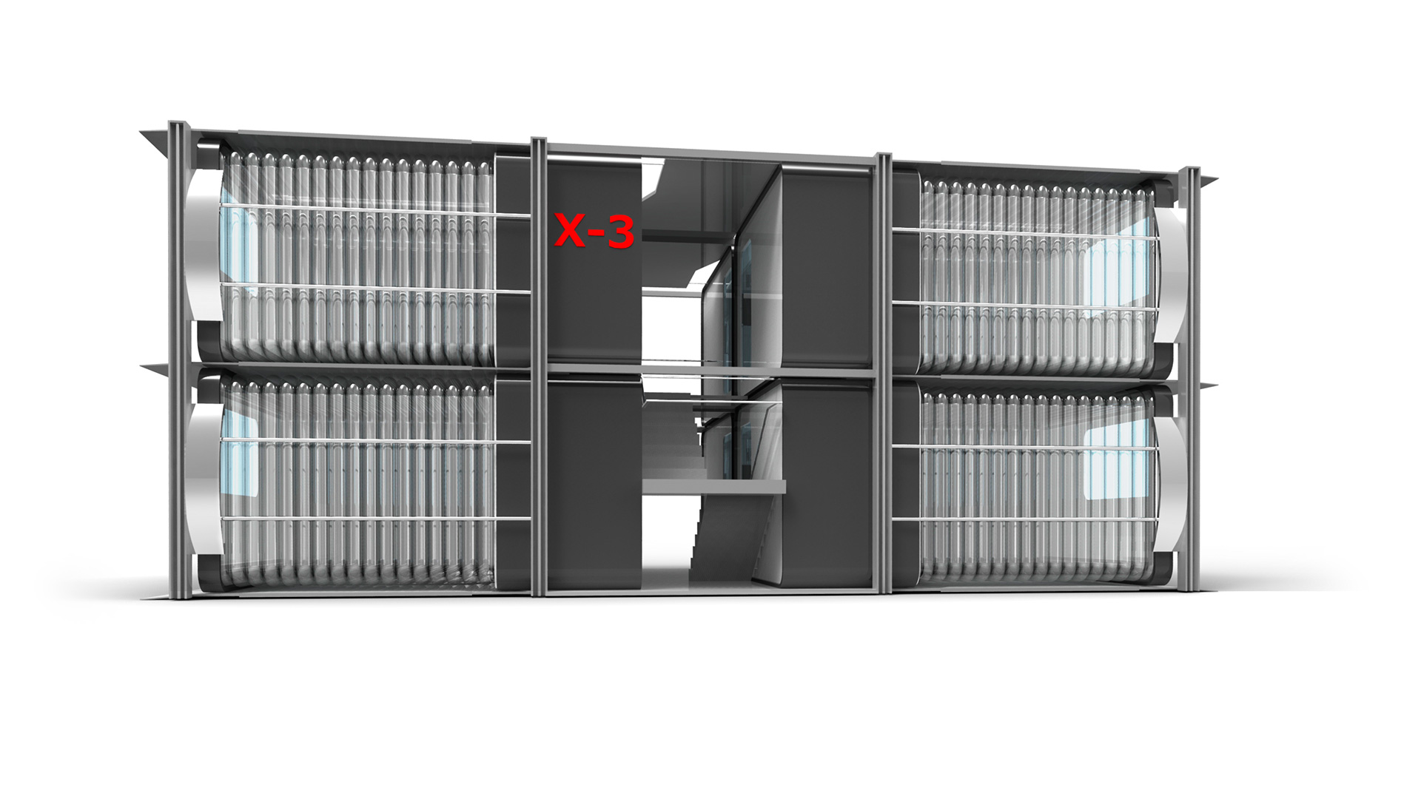FAQ
Is this a pragmatic project?
'Parking +Housing' is a concept design. The idea is to find two programs that are used in different periods of time during a day and integrate them together to fully utilize the space. The programs are not limited to the parking and housing, for example: the housing part could be hotel and the parking part could be office space.
What are the ideal cities for this idea?
'Parking +Housing' is a space efficiency solution to those high-density metropolises like New York and San Francisco or some cities' central area with very high land value.
Who is the project designed for?
'Parking +Housing' is especially designed for two certain groups of people: Group 1: Low-income singles who have regular work hours; Group 2: People who don't live nearby and drive to work. During the daytime, Group 1 people leave their apartment and Group 2 people use the space for parking. At night, Group 2 people leave and Group 1 people come back from work and use the space as their apartments.
Where can the residents park their cars?
'Parking +Housing' is designed for low-income singles who don't need cars in the metropolises with convenient public transportation.
What does a resident do if they have the day off? What if a driver leaves his car there by accident one day or gets off work late?
The garage will be valet parking, if the resident decides to stay at his/her apt, cars can be moved to other places, but he/she might have to pay extra rent for occupying the parking lots. It is similar to the drivers, if they fail to take out their cars on time, their cars will be relocated to other places and they will have to pay extra fee for doing so.
Where do the residents put their furniture?
The table and some of the other furniture will be integrated into the wall or the storage room. Bed could be air bed.








